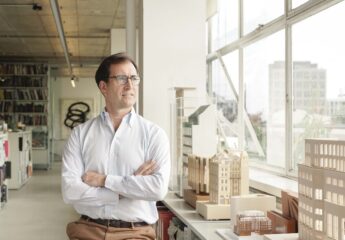MA (Cantab) DipArch RIBA
Robert studied architecture at the University of Cambridge and the Harvard Graduate School of Design. He joined Eric Parry Architects in 1989 and was made Director in 1997.
Currently Robert is working on several major City of London developments and the recently completed repurposing of a 1950s office building in Belgrave Road, Pimlico. Over the last two years Robert has worked on the revised proposals for One Undershaft, the tallest office tower in the Eastern City Cluster. The post pandemic design focuses on occupier wellbeing through urban greening and enhanced tenant and public amenities, including the London Museum on the topmost levels. New architecture and engineering solutions will deliver lower embodied and operational carbon. Since 2011 he has directed the design for major residential buildings including in Phase 3 Heart of Doha project in Qatar and five apartment buildings in Phases 4 & 6a at Chelsea Barracks.
He was lead on projects such as prestigious office buildings at 8 St James’s Square and 23 Savile Row, and the innovative 4 Pancras Square building at Kings Cross Central. In the City he was also involved in the planning stages for both 50 and 120 Fenchurch Street and the London Stock Exchange at Paternoster Square, and the ongoing complex Crossrail oversite development at 1 Liverpool Street.
Over the years Robert has also accrued significant hotel experience, starting with the renovation of the Mandarin Oriental Hyde Park, and subsequent consents in Westminster and the City.
Robert was involved on many of the practice’s earliest award-winning schemes, including Foundress Court, a residential and teaching building for Pembroke College at Cambridge University, and the office building at 30 Finsbury Square, which won numerous awards on its completion in 2003. He was also responsible for the successful delivery of the £36m Renewal of St Martin-in-the-Fields in Trafalgar Square. The project consisted of the refurbishment and conservation of James Gibbs’ Grade I listed church and crypt, including reconstruction of the below-ground spaces, the extension of a Grade II* listed John Nash terrace, and the reordering of the publicly accessible spaces.
Robert has taught in architectural design studios at the University of North London and the University of Cambridge. Before joining Eric Parry Architects he worked on education projects at Nicholas Hare Architects.









































































































































































































































































































































































