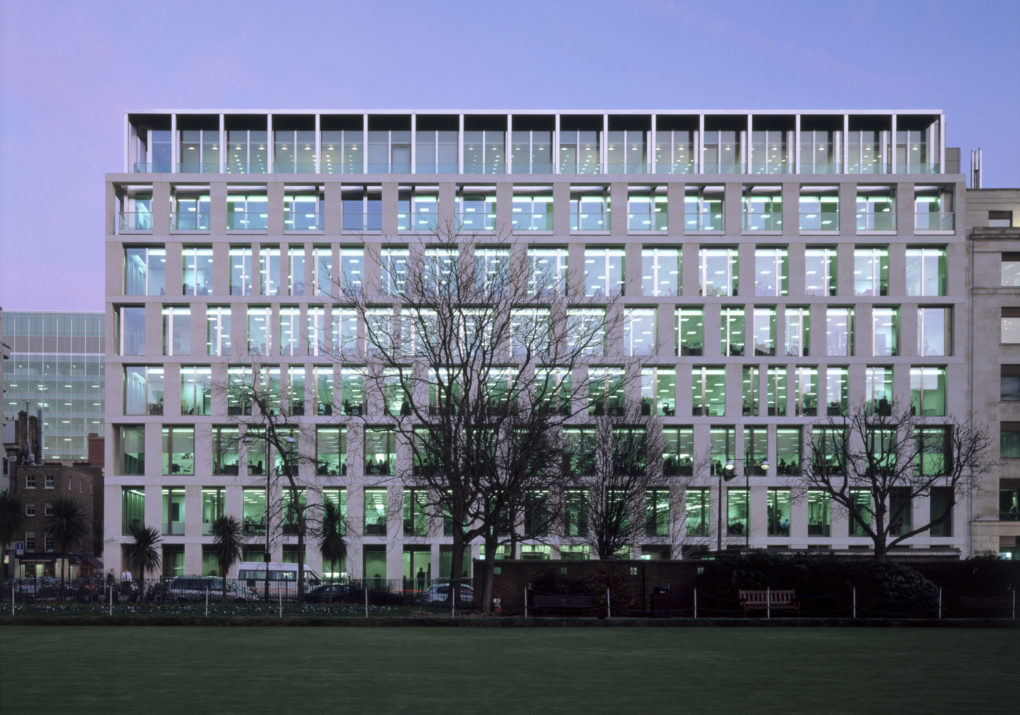
30 Finsbury Square
30 Finsbury Square creates an optimal internal office arrangement for flexible office with uninterrupted floorplates and no internal columns. The elevations are a unique system developed for the project with load-bearing limestone piers supporting a precast perimeter beam and the internal steel beams. The depth of the façade provides additional solar shading which asserts the energy conservation strategy.
















































































