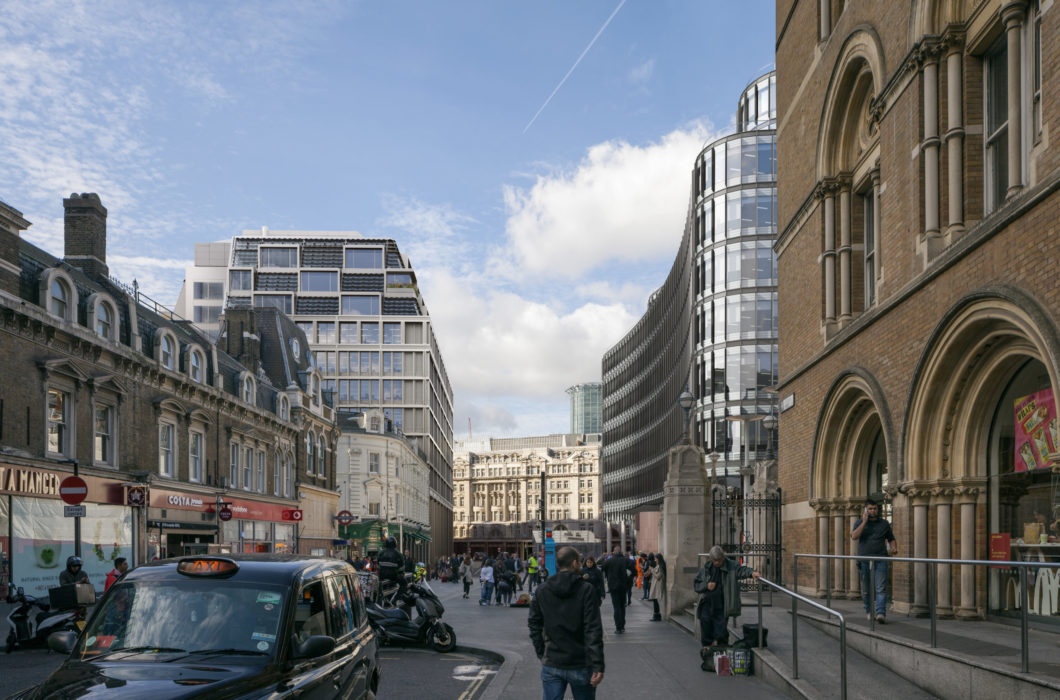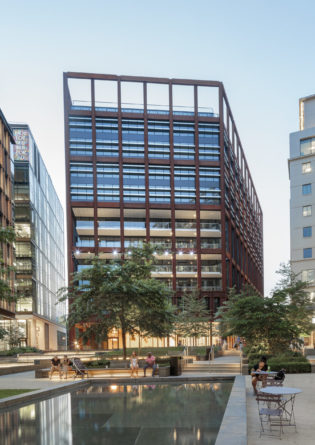One Liverpool Street
Following the win of an invited competition in 2012, Eric Parry Architects was commissioned by a joint venture between Aviva Investors and TfL to develop proposals for a new Over Site Development (OSD) consisting of 10 levels of office floor space with retail units at ground level. The building occupies a prominent site at the junction of Liverpool Street and Blomfield Street close to Finsbury Circus in the City of London.
Located directly over the existing Metropolitan Line tracks, new Crossrail tunnels and various contemporary and historic buried infrastructure, the building takes support where it can and negotiates bridging the live assets through a series of transfer structures.
The 10-storey office building, due for completion in 2026, incorporates retail at ground floor and features a painted cast and fabricated metal facade providing a crafted modern interpretation of the architecture of Finsbury Circus and Liverpool Street Station whilst mediating with the contemporary Broadgate Estate to the north and will provide a fitting and animated civic backdrop to Finsbury Circus and the pedestrianised Liverpool Street.
“The redevelopment plans approved today will strengthen the already-strong retail and office offer in the Liverpool Street area of the city consolidating our already world beating financial and professional services presence.”Alistair Moss, chair of the Planning and Transportation Committee
Summary
- Project name: One Liverpool Street
- Client: Aviva Investors Ltd
- Location: London
Collaboration
- Building Services Engineer: Aecom
- Crossrail Development Consultant: BNP Paribas
- Facade Engineer: FMDC
- Planning Consultants: DP9 Planning Consultants
- Structural Engineer: Mott MacDonald
- Visualiser: Miller Hare
- Photography: Dirk Lindner












