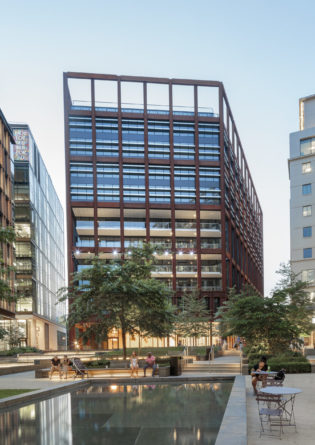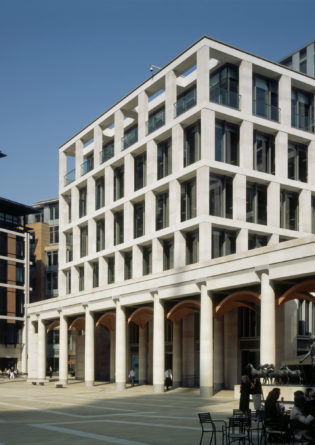5 Aldermanbury Square
In June 2001 Eric Parry Architects was appointed to propose and develop a masterplan and building design for the site of the existing Royex House adjacent to London Wall.
The new 19-storey building raised above the public space consists of two staggered wings divided by a receding central section that admits light into the triple height ground floor reception space, linking the two entrances.
5 Aldermanbury Square was shortlisted for the Stirling Prize 2009. It won a RIBA Award 2009 and both Regional (London) and prior to this a National Commercial Workplace at the British Council for Offices Awards in 2008.
“This bold commercial building sets a new benchmark for this part of London. An innovative structural frame allowed the architects to produce an incredibly elegant building with a timeless design quality.”British Council for Offices Awards 2008
Summary
- Project name: 5 Aldermanbury Square
- Client: Scottish Widows plc
- Location: London
- Completion Date: 2007
Collaboration
- Structural Engineer: Ramboll
- Building Services Engineer: Hilson Moran Partnership
Awards
- RIBA London Award - Winner (2009)
- Civic Trust Awards - Winner (2009)
- BCO Awards - National and Regional Commercial Workplace - Winner (2008)
















