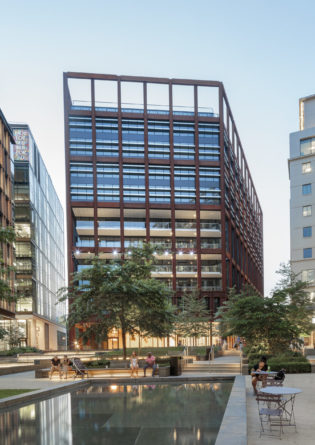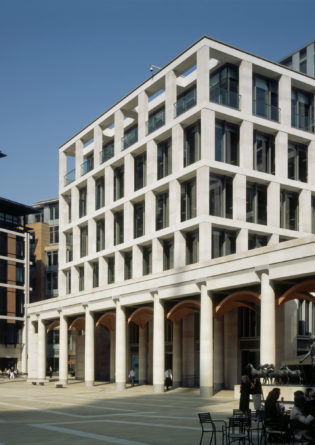111 Buckingham Palace Road
111 Buckingham Palace Road is the reworking of the arrival experience to this vibrant building with nearly 3,000 office workers. The proposal seeks to improve the building and maintain its appeal and presence for the existing and future high quality occupiers. Originally 111 Buckingham Palace Road was part of the over site development in the 1980’s above the Victoria Railway Station.
The new enlarged reception is enclosed with a new roof and large roof light to the rear of the reception. The design of the glazed doors and windows has been developed to elegantly infill the openings in the stone façade. Externally the existing listed façade has been carefully restored and the external public realm expanded. This has provided an improved presence and quality arrival experience.
A grand entrance hall is provided which is home to Claire Morgans’ large-scale aerial sculpture Murmurations which was commissioned by the client Kennedy Wilson. The stonework internally has been individually selected and purposely place, and is complimented with bespoke joinery and metalwork furniture. The existing escalator which links the new building reception with the sky lobby provides a unique experience for the building occupiers.
Summary
- Project name: 111 Buckingham Palace Road
- Client: Kennedy Wilson (London)
- Location: London
- Services: Architecture, Interior Design
- Completion Date: 2016
Collaboration
- Artist: Claire Morgan
- Facade Engineer: FMDC
- Acoustic Consultant: Hann Tucker Associates
- Structural Engineer: Price & Myers
- Townscape Consultant: Richard Coleman City Designer















