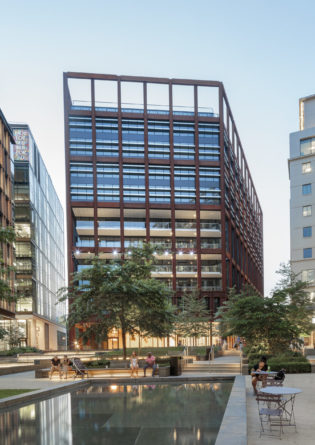One Chamberlain Square
The curvaceous eight-storey One Chamberlain Square was the first building in Argent’s £700m Paradise scheme in the heart of Birmingham to be delivered. It offers 150,000 sq ft of office space fitted with floor-to-ceiling glazing and 22,000 sq ft of ground floor restaurant and retail space. The complex façade incorporates polished pre-cast, antique bronze-framed shop fronts at ground level and extensive glazing with vertical extruded glazed clay fins on the upper office levels that complement the neighbouring civic architecture.
Historically Birmingham and the Black Country has a strong connection with glazed ceramics, craft and manufacturing and a proximity to the Potteries. One Chamberlain Square sought to echo and pay tribute to this history in its finely-crafted bespoke façade of a lustrous twice-fired faience with a grey/white ceramic glaze, which reflects the Anglesey limestone material palette of the nearby town hall.
The organic curved form of the building was developed to respond to its 360-degree aspect and provide a dynamic form with different urban conditions for each façade. It reflects a sense of movement to the surrounding squares and streets and is continually changing depending on the daylight and the position of the observer.
At level 6 the building provides a large landscaped roof terrace (of over 600 sq m) with granite paving and a faience guardrail. From here the building’s occupants enjoy an elevated vantage point with panoramic views across to the museum, town hall and city beyond.
From a sustainability point of view the project is exemplary. Its external façades were modelled extensively and the heat gains reduced with the deep reveals articulated by the vertical ceramic fins and horizontal shades, which provide added solar control to the glazing. High efficiency LED lighting was used throughout.
The whole building was successfully pre-let to PwC during construction to serve as their regional HQ. The firm recognised it offered them the opportunity to attract and retain the best talent in the city.
“I would like to say a huge thank you to the many teams, organisations and individuals involved in making the Paradise scheme, and in particular One Chamberlain Square, a reality. Together they have transformed a key part of our city, which now looks forward to being a great place to live, work and visit.”Matthew Hammond, Midlands region chairman for PwC
Summary
- Project name: One Chamberlain Square
- Client: Hermes Fund Managers Limited
- Location: Birmingham
- Completion Date: December 2019
Collaboration
- Building Services Engineer: Hoare Lea
- Structural Engineer: Arup
- Facade Engineer: FMDC
- Quantity Surveyors : Faithful + Gould
- Photography: Dirk Lindner
- Photography: Grant Smith
- Photography: Fraser McGee
- Photography: David Perchet
Awards
- RIBA West Midlands Award - Winner (2022)
- BCO Midlands & Central England Awards - Shortlisted (2020)
Sustainability
- BREEAM Excellent



















