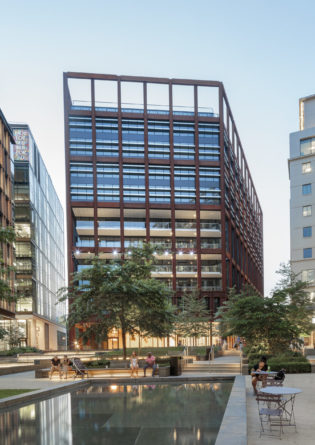The Goodsyard
The client is a Joint Venture between Hammerson and Ballymore. Eric Parry Architects has been commissioned to develop a building for Plot 2 of The Bishopsgate Goodsyard masterplan to allow a detailed planning application to be submitted as part of an overall outline Planning Masterplan.
Our building at Plot 2 is the flagship commercial building on the western prow of the Goodsyard delivering approximately 47,000 m² NIA office space and retail uses at ground and the Platform level and is integrated into the heritage-rich, partly-listed world of brick archways, the remains of the Bishopsgate Goodsyard Station.
The new building will include 15% affordable office space and 25-30% co-working spaces. (The affordable space may be part of the co-working space).
“The Goodsyard site will be the jewel in the crown of Shoreditch. We bought this site almost 20 years ago when this area was a very different place. As the last opportunity for significant growth in Shoreditch, the time has come for what will be a great boost to the local area and London. The Goodsyard will be an exemplary neighbourhood, fit for a revived London. With a mix of new homes, sitting alongside workspace, shops, cafes and restaurants, cultural buildings, new streets and one of central London’s largest new parks, this will be a place designed with wellbeing in mind, where people want to live, work, and enjoy themselves.”Sean Mulryan, Chairman and Group Chief Executive, Ballymore
Summary
- Project name: The Goodsyard
- Location: London
Collaboration
- Client: Ballymore Properties
- Client: Hammerson UK Properties PLC








