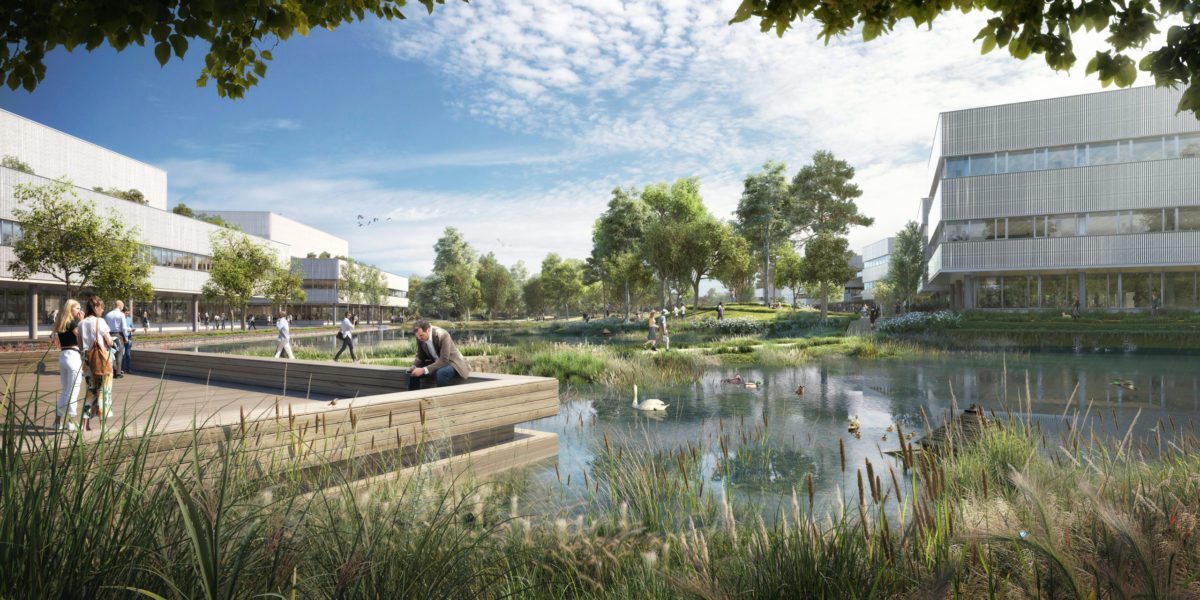Granta Park Phase 2
Eric Parry Architect are developing detailed designs following the planning consent granted by South Cambridgeshire District Council earlier this year. The designs provide 368,000 sq ft of flexible lab / office space across five buildings at the Granta Park science park near Great Abingdon on the outskirts of Cambridge. The new buildings will be part of a 28 acre extension of the park, originally masterplanned by Eric Parry Architects in the 1990s.
Developed with BioMed Realty, a Blackstone portfolio company, the designs will help meet the urgent demand for Lab space in Cambridge in purpose-built accommodation designed specifically around the needs of post-startup / incubator biotech companies looking for space to scale their operations.
Eric Parry Architects worked with the landscape architect Latz + Partner to masterplan phase one of Granta Park in the late 1990s, with the first buildings on site opening in 2001. The original masterplan delivered 500,000 sq ft of offices and labs, with an option for a further 368,000 sq ft expansion, which was awarded outline planning consent in 2015 as Phase 2. Currently 30 companies occupy 21 buildings within the park, with 3,700 employees involved in high value research and development work for organisations that include Astra Zeneca, Pfizer, Gilead and Cancer Research UK. When it is completed Phase 2 will create space for an additional 2500 workers on site.
Phase one of Granta Park was built around a “village green” with a cricket pitch, surrounded by new tree planting. Making the landscape sustainable was treated as a first principle, with extensive use of permeable surfaces, rainwater attenuation ponds and landscape buffers between building plots to promote biodiversity. Phase two develops this precedent with a wild landscape based upon the surrounding fens. The creation of wetland habitat, a drainage swale and wildflower meadows will lead to a net gain in Biodiversity of 40% over the original site. The series of ponds forms the pedestrian heart of the scheme, with routes that cross the site converging on this central feature.
The five new buildings are targeting a 32% improvement on building regulation guidelines for energy performance and will be designed to meet the thermal standards set by the LETI Climate Emergency Design Guide. In addition they will meet the requirements of BREEAM Excellent, WELL Gold and WiredScore accreditation.
The buildings have been conceived as flexible lab and office buildings designed for both single occupiers and for multiple-lets to post-start-up / incubator life sciences businesses. The buildings facilitate the option to scale rapidly within a single building, with half-floorplates of 15,000 sq ft to meet the requirements of this group of users.
“This latest phase of development at Granta Park builds upon the experience gained by Eric Parry Architects during three decades of work on the site. The design for five new buildings has been developed in partnership with a client group that combines deep knowledge of the local market with global expertise as a leading provider of real estate solutions to the life science and technology industries.”Robert Dawson, Associate Director, Eric Parry Architects
Summary
- Project name: Granta Park Phase 2
- Client: BioMed Realty
- Location: Cambridge
- Services: Architecture, Masterplanning
Collaboration
- Project Manager: Bidwells
- Town Planning Consultant: Carter Jonas
- Cost Consultant: CB3
- Services Engineer: Scotch & Partners
- Structural & Civil Engineer: Glanville Consultants
- Landscape Architect: Terence O'Rourke
- Ecology Consultant: MKA Ecology
















