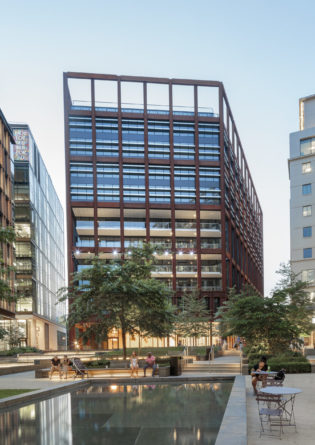R&D Headquarters
Our proposal at One North Singapore combines signature architecture with high quality public realm to create a landmark headquarters building offering world class laboratories and office space. The building is organic in form and is characterised by tiered landscape terraces which provide a garden aspect to each office level. The envelope has ribbons of glass to provide 360 degree views.
The building has achieved green mark gold plus for its energy usage and responds to its tropical climate with passive cooling effects through the continuous 2m projecting fins that adorn each office floor. The terracotta fins provide shade onto the façade reducing solar gain and glare whilst also protecting it from tropical downpours. They are manufactured without harsh pollutants and are 100% recyclable.
The central public passage linking the public park has tree-like steel structural columns lining both sides of the passage. The south main entrance façade uses natural anodized curved aluminium panels in order to create a gentle pebble like sculptural object. The result is a building that gently floats above the landscape providing a ground experience that is in harmony with its surroundings.
The landscape design promotes biological diversity of ecosystems, habitats and biomes and butterfly conservation has been encouraged through the enhancement of habitats and planting. The tree density of the site was increased by 70%. Building on the strength of Singapore’s ‘Green City’ the project delivers a clear strategy for future tropical office architecture.
Film
Summary
- Project name: R&D Headquarters
- Client: Wilmar International
- Location: Singapore
- Services: Architecture, Public Realm
Awards
- LIAS Award - Winner (2022)
- Singapore Good Design Award - Winner (2022)
- MIPIM Asia - Winner (2021)
- SIA Architectural Design Awards - Merit (2021)




















