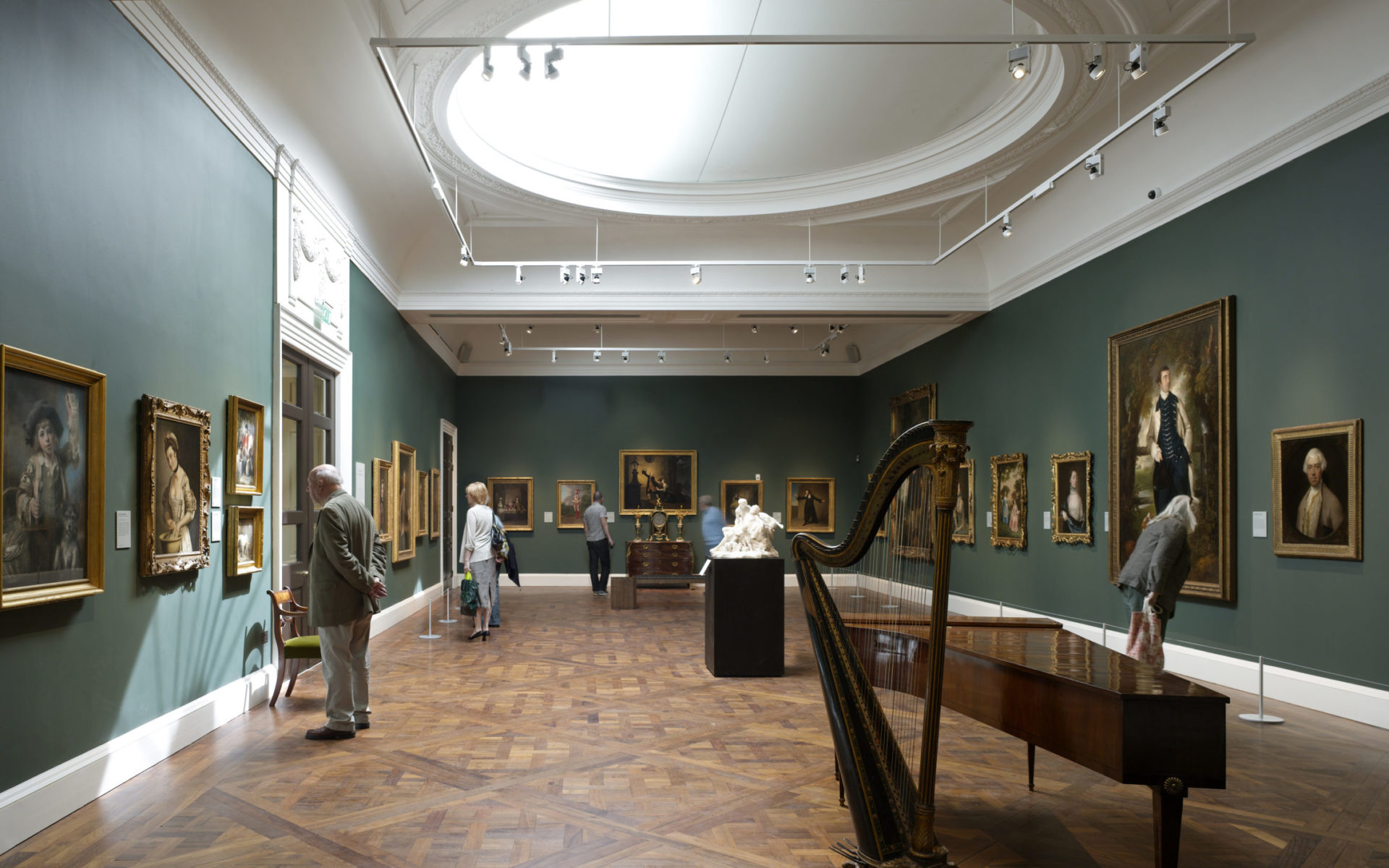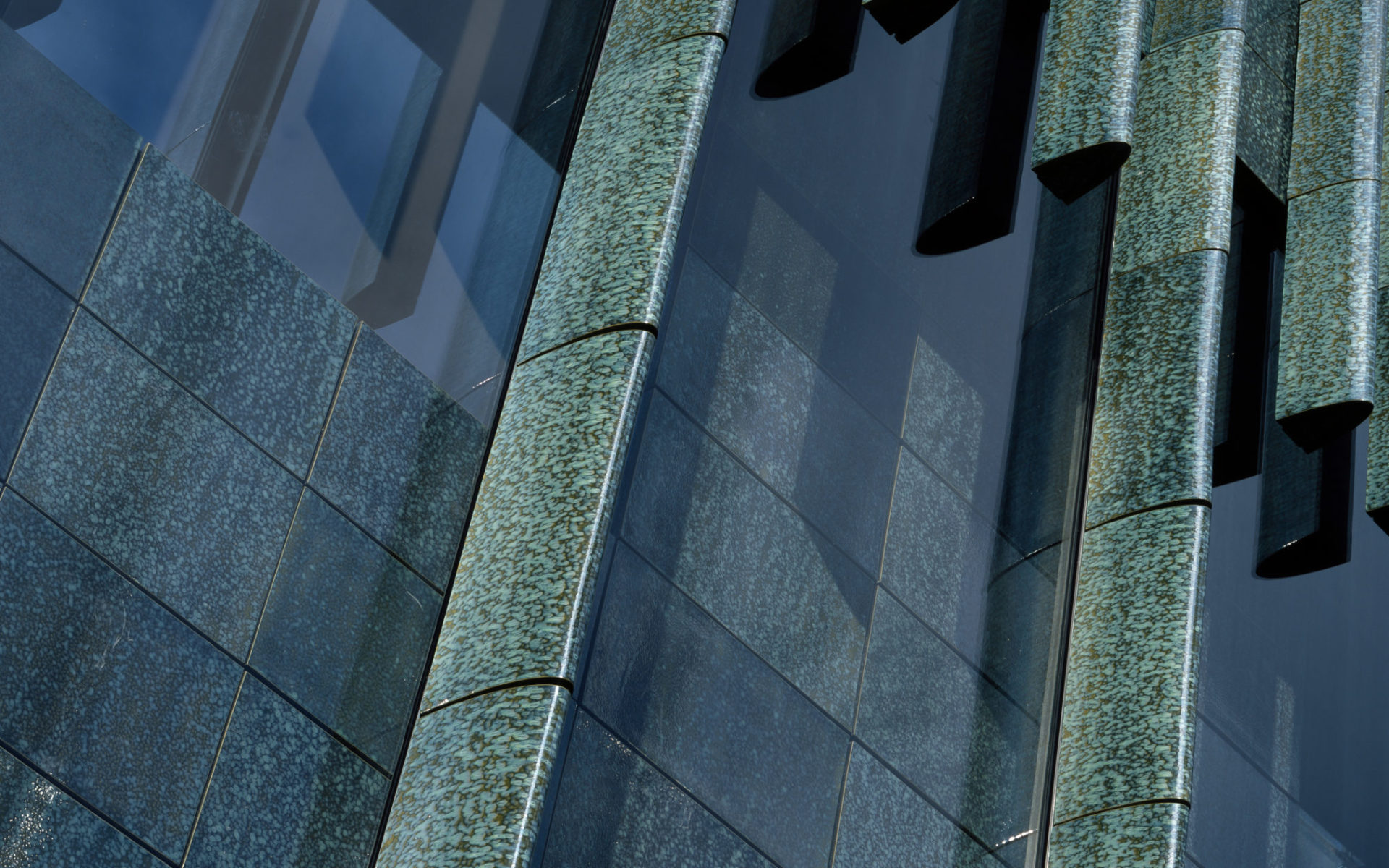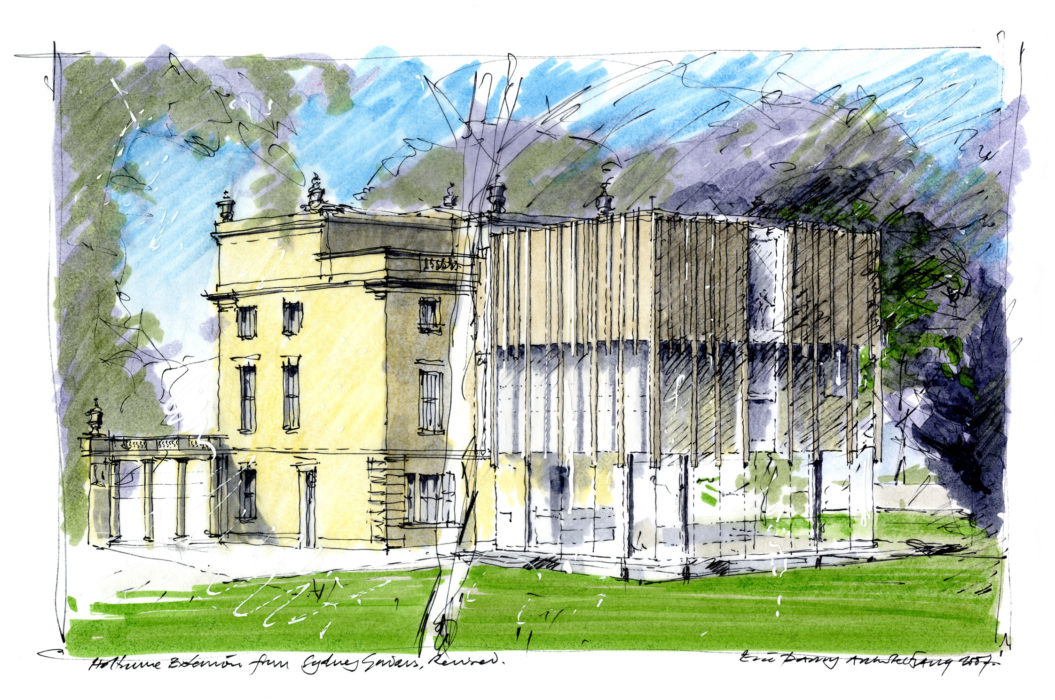The Holburne Museum
The project involved the refurbishment and extension of the Holburne Museum – a Grade I listed building in Bath, within a conservation area and UNESCO World Heritage Site.
The museum is located at the end of Great Pulteney Street, one of the most impressive 18th century streets in Europe, linking the museum with the established attractions and activities in central Bath.
The three storey extension provides an extra 800 sqm of gallery space to house the collection which has grown by some 2,000 exhibits since the Museum opened in 1916. It transforms the visitor’s experience with improved facilities, a lift which (for the first time) allows the Museum to be fully accessible to all, and a garden café opening onto the gardens.
The project reunites the historic Sydney gardens with the city by recreating the clear axis between Great Pulteney Street at one end and the gardens at the other. The scheme significantly enhances the museum’s role in the community, and acts as a catalyst for the regeneration of this area of Bath and Somerset.
“Eric Parry Architects’ revivification of the Holburne Museum reconstitutes its pivotal position as a bridge between city and garden, and between a cityscape of carefully constructed urbanity and equally carefully created landscape”Edwin Heathcote
Film
Summary
- Project name: The Holburne Museum
- Client: The Holburne Museum
- Location: Bath
Collaboration
- Acoustic Consultant: Acoustic Consultants Limited
- Building Services Engineer: Atelier Ten
- Constractor: Sir Robert McAlpine
- Facade Engineer: Arup
- Quantity Surveyor: Faithful + Gould
Awards
- Civic Trust Awards - Winner (2012)
- Michael Middleton Special Award for a conservation project - Winner (2012)
- RIBA Awards South West Building of the Year - Winner (2012)




















