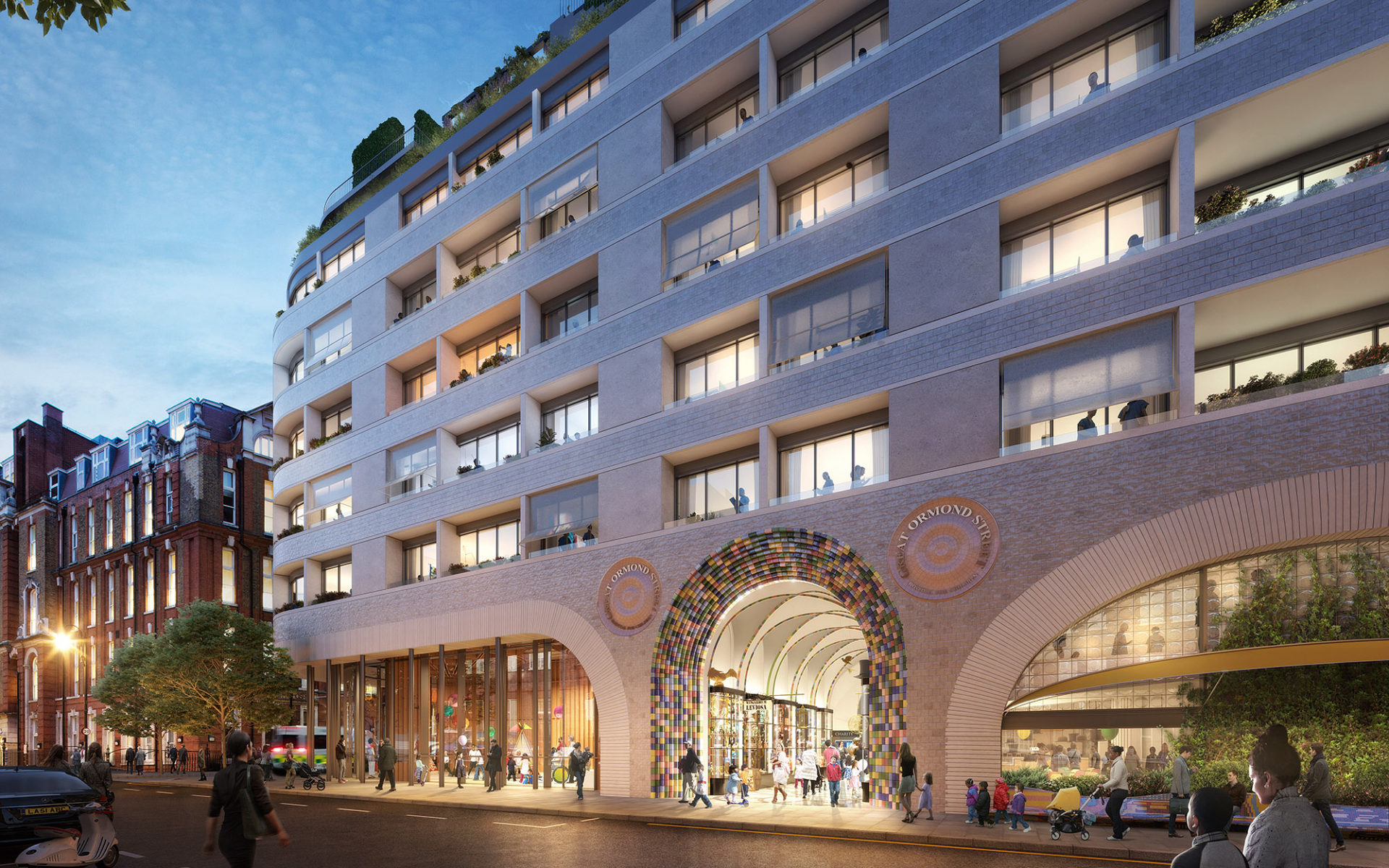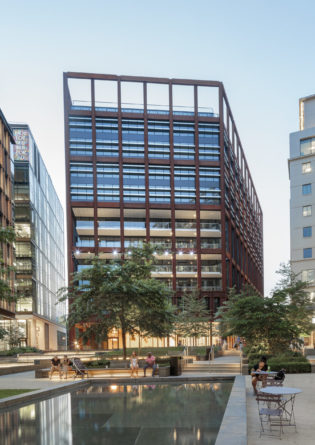Great Ormond Street Hospital
This complex medical project was a shortlisted competitive dialogue process with Great Ormond Street Hospital (GOSH) to develop phase 4 of their masterplan. GOSH is one of the world’s leading children’s hospitals with the broadest range of dedicated, children’s healthcare specialists under one roof in the UK. The hospital sees more than 268,000 patients every year from across the UK and around the world.
Our design responded to the historically sensitive site and combined a beautifully crafted façade with quality materials and detailing. The base is finely detailed with large arched windows to provide transparency and natural light to the interior. The arches are designed to give the building the appearance of floating above the street with a lightness that comes to ground at the entrance. The upper portion of the arch has dichroic glass blocks which glint with colour as they reflect the daylight.
We designed a breathable building, with a façade providing windows able to open and mixed mode ventilation, balconies and terraces. The top of the building offers a large sensory garden. The proposal provided for a new ‘front door’ for the organisation and an architectural expression of its guiding principle: The Child First and Always. A colourful, playful entrance to welcome children into a different kind of hospital. Conceived as an arcade with a curated changing exhibition space, displaying artifacts which appeal to children and parents alike.
Summary
- Project name: Great Ormond Street Hospital
- Client: Competition
- Location: London
Collaboration
- Healthcare Architect: Conrad Gargett
- Visualiser: DBOX















