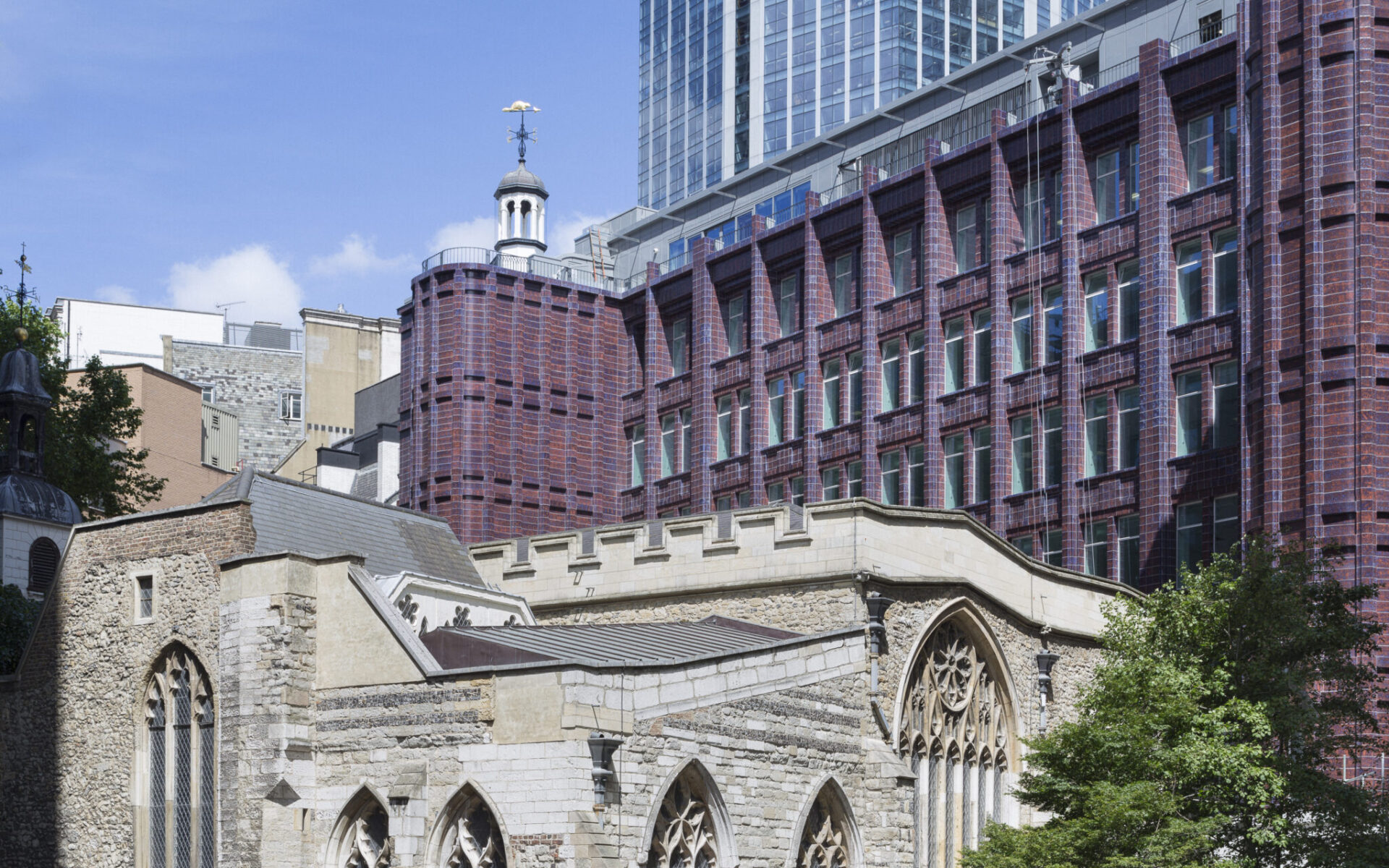5-7 St Helen's Place
Eric Parry Architects has designed both a new office building and the new premises for Brookfield Multiplex and The Leathersellers’ Company in the City of London. The site, in a dense Conservation Area, is part of a 1920s Neo-Renaissance cul-de-sac and is bordered by tower blocks in the near distance and, directly to the south, by a Grade I Listed church with elements dating from the thirteenth century.
The project comprises the retention of the five storey stone façade and the construction of a new office building with an additional upper penthouse level behind an extended mansard roof. The new façade to the south, has modulated glazed ceramic to provide a backdrop to the church.
An additional basement has been created to house the grand rooms of the Leathersellers’ Company. Occupying the lower levels of the building are contemporary crafted interiors entailing the re-use of fixtures and fittings from their previous premises.
The site has three party wall neighbours and, as the new building is constructed less than a metre away from the church, a sensitive and harmonious relationship to the listed historic fabric has been achieved.
Summary
- Project name: 5-7 St Helen's Place
- Client: Brookfield Europe
- Location: London
- Services: Architecture
Collaboration
- Client: The Leathersellers’ Company
- Contractor: Brookfield Multiplex
- Structural Engineer: Robert Bird
- Planning Consultant: GVA Grimley
- Lighting Consultant: DPA Lighting Design











