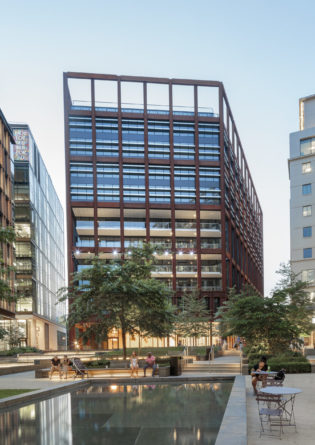Projects
Listed Regency Townhouse
This refurbishment of a Grade I Listed Regency Townhouse off the Mall in central London creates a new London headquarters building. The project included the reworking of the main stair to the lower ground floor and introduction of a winter garden at ground floor level.
The project includes conference and meeting rooms with private and general office spaces, breakout spaces and a sunroof / terrace at roof level. An apartment is proposed at level 2 and a staff / studio room at level 3.
Summary
- Project name: Listed Regency Townhouse
- Location: London
- Services: Architecture, Interior Design
- Completion Date: April 2018
Collaboration
- Building Services Engineer: Hoare Lea
- Conservation Architect: Donald Insall Associates
- Facade Engineer: FMDC
- Metalwork: Chris Brammall
- Project Manager: Gardiner & Theobald
- Photography: Dirk Lindner
- Photography: Grant Smith
- Structural Engineer: The Morton Partnership














