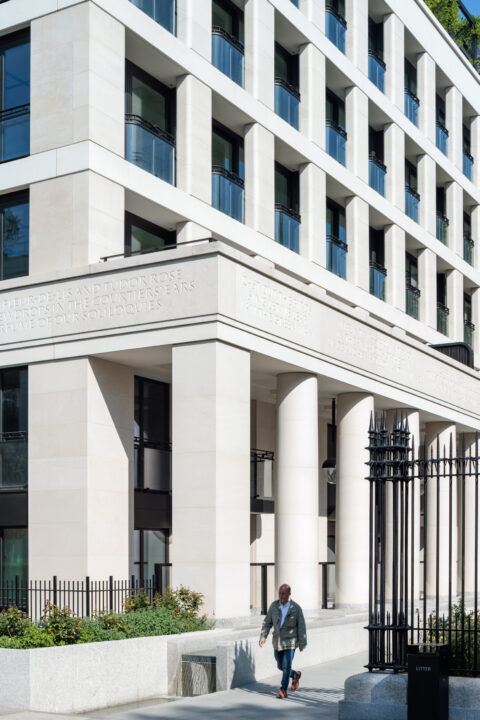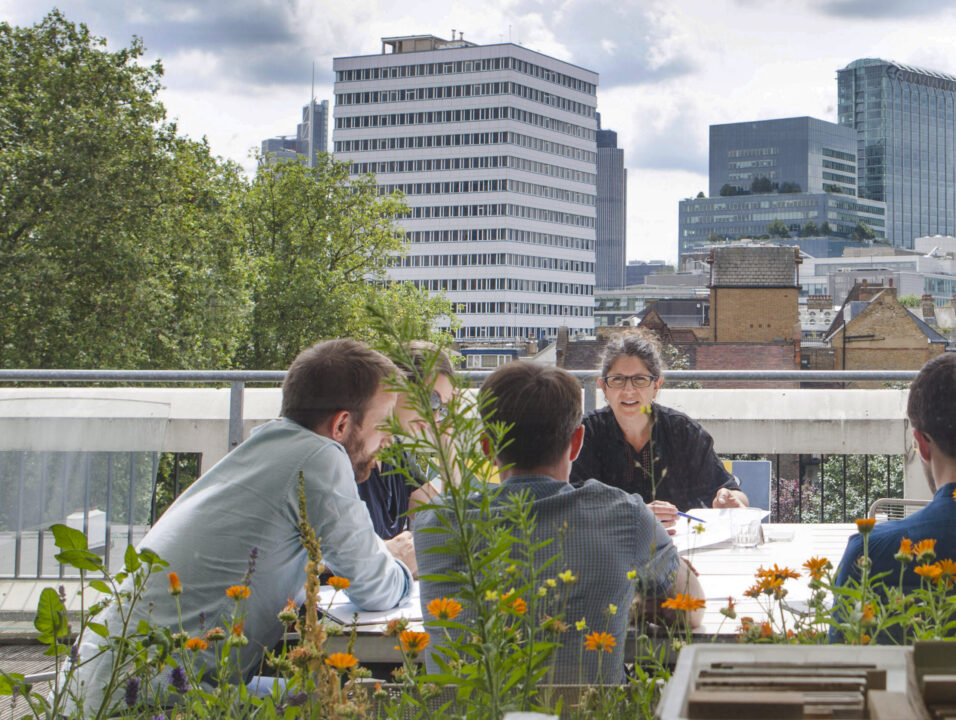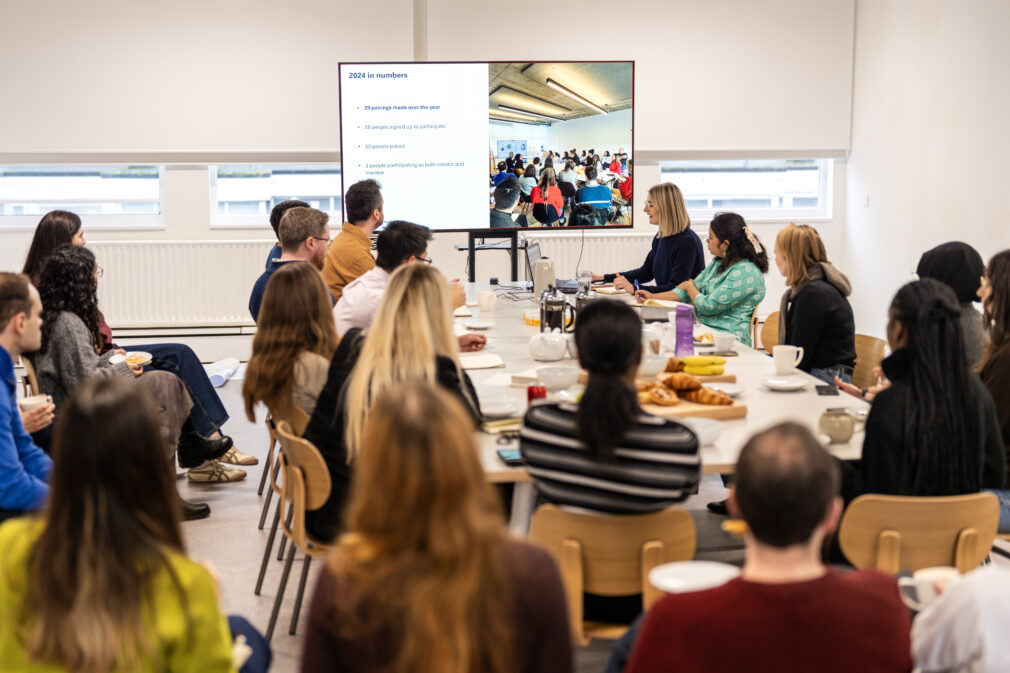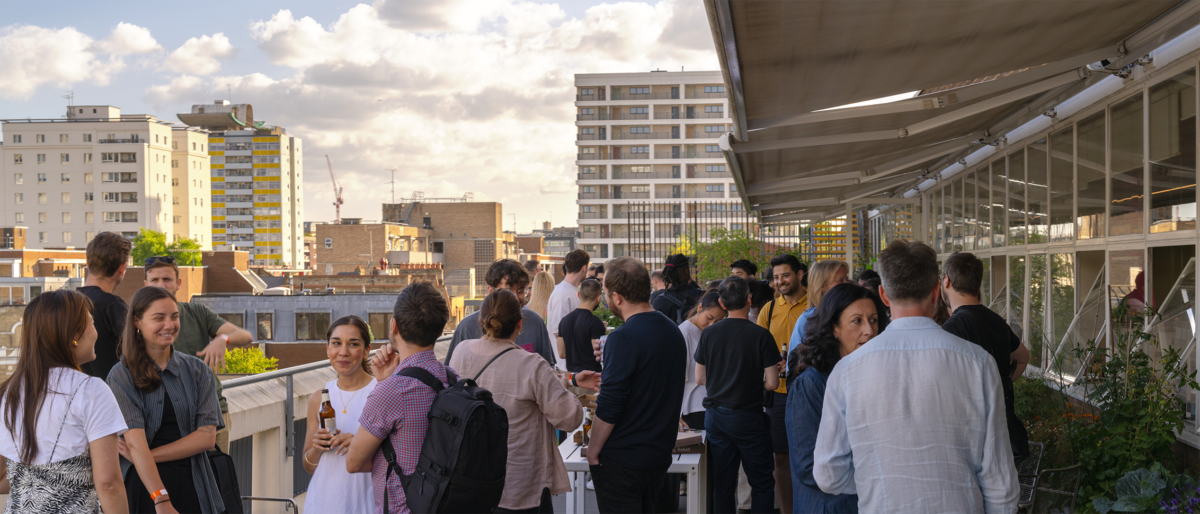Eric Parry Architects
We design and create high-quality, people-focused, sustainable buildings that enhance their surroundings. We listen closely to our clients’ ambitions and needs and collaborate to meet every project’s particular challenges with our most creative and imaginative responses. Architecture should engage with its context and interact with its surroundings to create delight, enjoyment, and well-being for its inhabitants. We have always taken a holistic, sustainable approach to our work, focusing on the building fabric, site considerations, energy use and green technologies. Longevity is a key factor in achieving genuine sustainability. The social and civic benefits of every scheme are paramount.
Follow us on Instagram!


Life At The Practice
Since our foundation in 1983, dozens of talented individuals from diverse backgrounds have joined Eric Parry Architects, and we are proud to have cultivated a varied range of skills, cultures and experiences. We believe it is important to share this through our mentoring programme, and social activities that focus on wellbeing and studio culture.

Mentoring Programme
At the beginning of 2024, we launched our new mentoring programme to encourage and enable a wider reach of participants within the practice; a welcome and positive step to continue to support our staff in their careers. This year it has extended further to also help Part I and Part II’s navigate their placement and progress within the profession.






