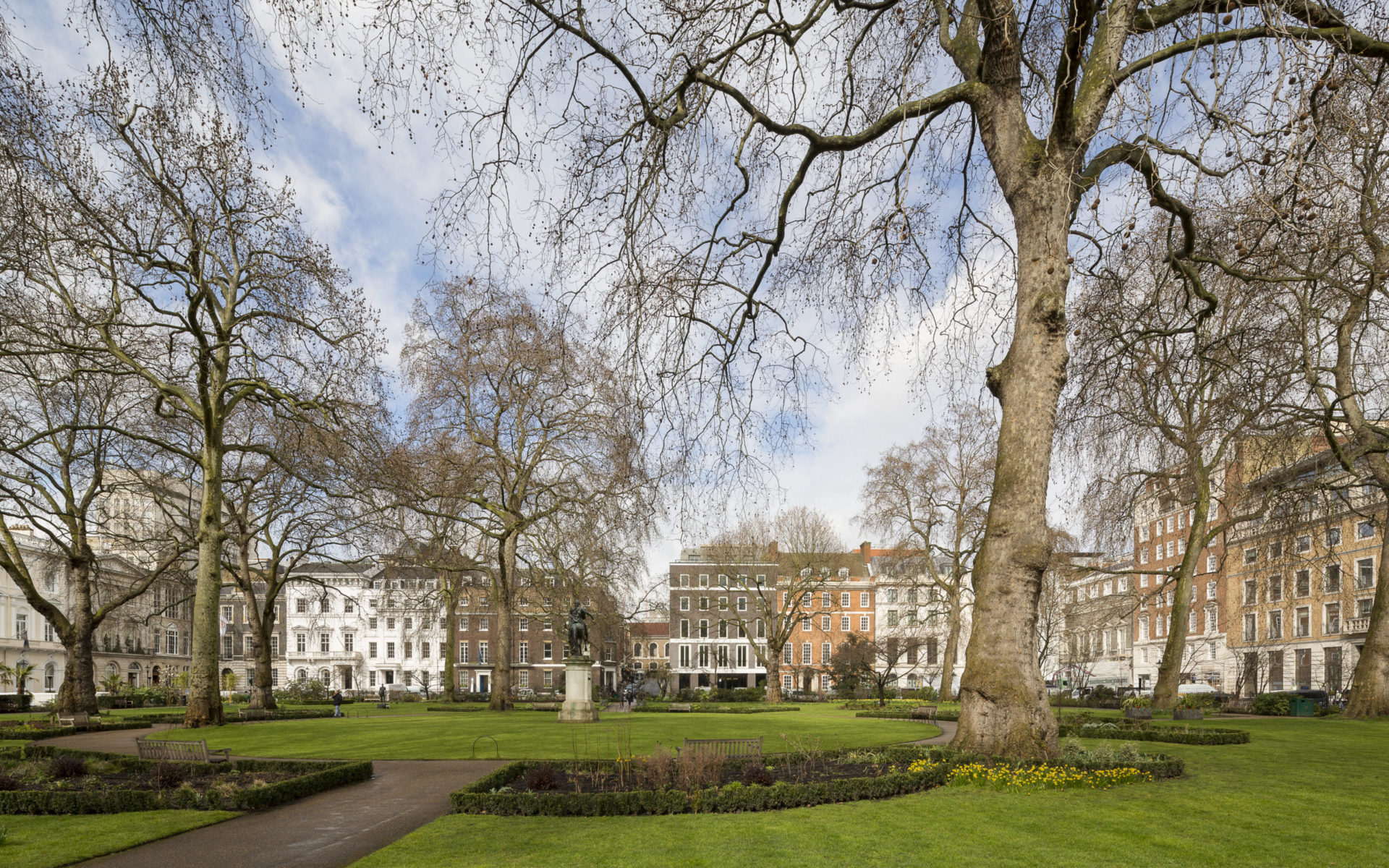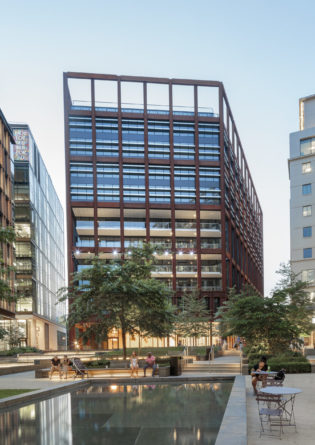8 St James's Square
At the heart of St James’s in London, our design for 8 St James’s Square and 7 Apple Tree Yard replaced an over-scaled interwar office building and incorporates a new basement structure beneath the adjoining building. Our redevelopment provides 65,500 ft² of office space around a new private courtyard garden to 7 St James’s Square, a fine Listed townhouse designed by Sir Edwin Lutyens in 1911 and now reinstated to a grand townhouse. The completed development is a carefully crafted ensemble of parts that respond to the surrounding urban context.
The entrance to 8 St James’s Square leads into a reception space which spans the full width of the elevation, looking out to the historical square. The use of a rich palette of materials including walnut, leather, marble, lacquer, evokes the traditional clubs of this area of St James’s and is used consistently throughout the reception and the building. The lift shaft is top lit and lined with marble, connecting the floors and bringing daylight down deep in to the central core of the building.
This visual dialogue continues from each different level with wide views to building’s surroundings from St James’s Square and all along Duke of York Street to Apple Tree Yard.
This is especially visible along the massing and treatment of the façades, culminating in the monumental oriel window looking over Apple Tree Yard. The nature of the site is explicitly celebrated with a memorial epigraph to Sir Edwin Lutyens as the place where he designed his plans for New Delhi; and the corner is punctuated with a sculpture in Indian granite, which is the work of sculptor Stephen Cox RA, and brings in a timeless quality to the everyday of the street.
“There is a generosity of spirit in Parry’s acknowledgment of the work done by other architects working nearby: the projecting granite window is a corbelled reference to the work Edwin Lutyens did on the masterplan for New Delhi while based at 7 St James’s Square, and its rippling glass echoes that found in Wren’s church, framed at the end of Duke of York Street.”Cindy Walters, Building Magazine
Film
Summary
- Project name: 8 St James's Square
- Client: Green Property Ltd
- Location: London
- Services: Architecture, Interior Design
- Completion Date: 2015
Collaboration
- Planning Consultant: DP9 Planning Consultants
- Project Manager: GVA Second London Wall
- Sculptor: Stephen Cox
- Structural Engineer: Price & Myers
- Photograhy: Dirk Lindner
Awards
- Civic Trust Awards - Commended (2017)
- BCO Awards - Shortlisted - Commercial Workspace (2016)
- Construction News Awards - Finalist - Project of the Year (2016)
- Natural Stone Awards - New Build Traditional Style Stonemasonry and Carving - Winner (2016)
- RIBA London Award - Winner (2016)
- RIBA National Award - Winner (2016)
- Natural Stone Awards - Lettering & Sculpture - Winner (2016)
- World Architecture Festival Awards - Shortlisted - Offices (2015)






















